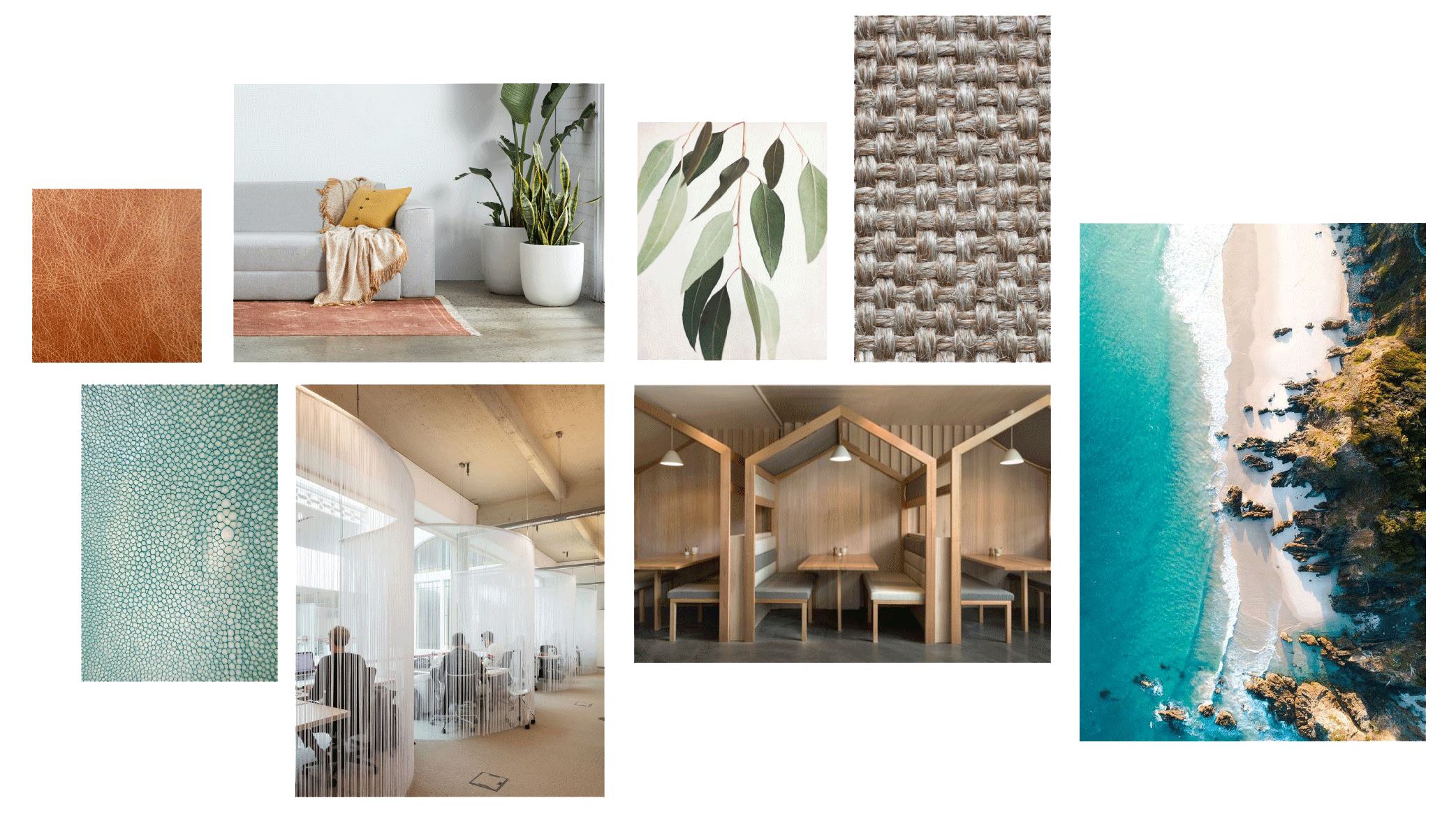



KOALA HEAD OFFICE
1 BLIGH, SYDNEY
The moment you step foot in the Koala offices you feel you've entered a spirited sanctuary.
THE CURRENT SPACE
The sustainable and innovative 6-star Green building features a full-height glass atrium offering natural daylight and ventilation. The elliptical floor plan offers unobstructed harbour views over 30 floors. The client will occupy the whole 22nd floor which is currently vacant.
CLIENT BRIEF
Koala is an online furniture company founded in 2015. Their mission is to “disrupt an industry in a way to give back to the planet”. 150 employees work at the warehouse and head office in Alexandria. The fulfilment team and stock will stay in the current location with the rest of the team relocating to 1 Bligh.
-
Koala are investing in offshore markets and need a professional office and meeting space with a touch of Aussie playfulness
-
Office space for 100 employees; the Executive team, Sales and Marketing, HR and Community Engagement, Tech, Finance and Administration
-
The space must reflect their brand; both fun and original, pure, and happy and convey their “trademark cheeky koala spirit “
-
Space requirements include reception and corporate meeting rooms, hot-desking, small showroom, marketing space and studio, collaboration and focus areas and kitchen
-
Koala to provide some of their own furniture for the public areas
PROJECT
Koala Head Office
PROJECT TYPE
Commercial office fit-out
LOCATION
1 Bligh Street
Sydney NSW 2000
YEAR
2020
SOFTWARE + SKILLS
AutoCAD 2020
SketchUp 2020
Photoshop CC
Spatial planning
3D modelling
Scheduling
Joinery design
DOWNLOADS
FF&E Schedule
CONCEPT
SPIRITED SANCTUARY
Koala’s cheeky trademark spirit and care for animals and their habitats is reflected in everything they do and became the inspiration for the space.
Moodboard

It made me think about the Australian landscape and what it means to be living and sharing this beautiful county; the ocean, beach, land, trees and where we all live both people and animals. I wondered about what materials would make a natural habitat in Australia. Natural woven fibres, gum leaves, wood, and earthy materials came to mind.
"Spirited Sanctuary: a shelter of calmness and tranquillity
with a touch of playfulness"
Concept Board

The first touchpoint visitors will experience with the Koala Brand are the reception and meeting rooms. Curved timber panelling wraps the space just like the coastlines of Australia and provides a feeling of refuge.
The curved forms continue in the glass meeting rooms, custom stone and timber reception desk and planter box bench with feature gum tree.
Reception visualisation

The spatial planning and design of the workspaces are open plan and further reflects the concept. Stand-up desks are positioned on the perimeter of the floor to maximise views with the communal areas located internally utilising the light from the atrium.
There are ‘huts’ for collaboration and focus, and amphitheatre style seating which takes the form of stacked rocks. For more of the playful aspect, there is a collaboration or focus zone which includes a swinging nest seat.
Meeting room visualisation

Natural materials represent the Australian landscape while being suitable for an office space. Incorporated in the public and private spaces are textured and timber veneers, natural stone tiles, tactile rugs, and leather.
Meeting room materials

Environmentally sustainable materials include unique carpet tiles and Staron engineered benchtops. Jade Green Onyx is the feature material of the reception desk.
Reception materials
The stone portrays the beauty of Australia, in particular, the majestic eucalyptus trees, the patterns of salt plains and colour of outback waterholes.
